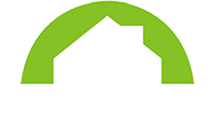MODULAR HOUSES
Modular house WH25.
Technical-economic indicators:
Building external area – 25m2;
Useful area – 19.93 m2 (living room – 16.33 m2, bathroom 3,6m2), Mezzannine
– 7m2.
External dimensions: height – 3950mm, width – 3538mm, length – 7070mm.
Structures:
Outside walls – timber frame walls with mineral wool (200 mm) insulation.
Facade finishing – wooden (Siberian pine) boards painted.
Roof and floor panels – timber frame with mineral wool (200 mm) insulation.
Roof material is EPDM membrane. Double-glazed windows (euro-type) – wooden
(or pvc) with interior and exterior windowsills.
Interior finish: plasterboard rendered and painted or pine boards painted.
In bathroom a damp-proof gypsum covered with ceramic tiles in the shower
area. Bathroom ceilings are painted in white.
Mezzanine construction is made from glued wood (10 cm thick, top lacquered)
with fence.
Floor coverings: laminate in the living space and ceramic tiles in the
bathroom.
Heating – electric floor heating grid in the bathroom and electrical
radiators in living space .Controled with electronic programmable
thermostats.
Ventilation – mini wall recuperator. Extraction fan in the bathroom.
Bathroom fixtures: toilet, washbasin with mixer and cabinet underneath,
mirror above wash basin. Shower with floor gutter and glass wall. Electric
coil. 50 ltr. electric water heater.
Kitchenware: kitchen furniture – countertop with lower and WALL cabinets.
Equipment – hood, induction two-seat hob, steel sink with mixer.
The building is equipped with low current installation, sockets, switches and
functional LED lighting.
Fire alarm – autonomous smoke detector.
Other equipment:
Wooden interior doors, white with handle and lock.
Wooden pine stairs with handrail, varnished.
Note: Foundations, electrical and plumbing inlets must be prepared by the
customer.
Washing machine is not included. Refrigerator is not included.
On request, a wooden stove with chimney can be installed.





















